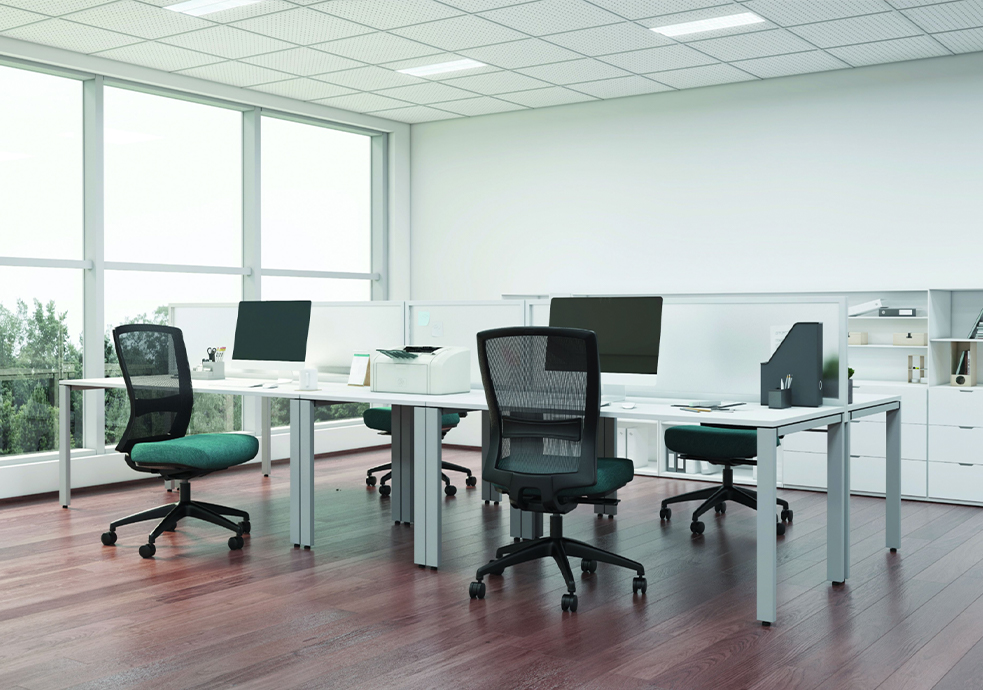How to Configure an Effective Office Layout
07 Sep 2017
To design an effective office layout many aspects require consideration. Some of these considerations are discussed below.

1) Space:
Offices can be many shapes and sizes. When considering the layout you must consider the space available and what space each function/staff member in the office is going to need to maximise efficiency and productivity. Different functions/staff members may require different space allocations - so one size may not fit all. Individual, team and company storage space also needs consideration
2) Business Requirements:
Consider the work-flow of you business, and how different functions/staff members interact. Having staff that need to interact to carry out their work will reduce productivity So these can be important factors when determining the layout. There are many office layout options but you need to choose the layout that best meets your business requirements.
3) Employee Response:
Asking your employees for input on the layout can be an effective way of getting their buy-in to any changes that may need to be made. The employees will generally be responsive about what they need to carry out their jobs.
4) Office Furniture:
Choosing the most appropriate office furniture for your office can be very tricky and shopuld not only be driven by decor/design. The office furniture needs to be practical and suit the space available. Desk pods and shared desks have become popular as efficient work areas and for minimising the space taken. Rectangular desks are more space efficient than 'L' shaoed desks Seek advice for the most effective desking set-up for your business. Office screens can have shelves fitted to assist with desktop storage and monitor arms can also take the monitors off the desk and create more desk space. Wall-mounted storage also takes the pressure off having floor based storage units
5) Shared Desks & Private Meeting Areas:
There is huge economy of scale in price and space by using share rather than individual desks. These desks can be configured in many ways depending on work-flow and staff interaction. These desks systems are also efficient as 'hot desks' and call centre desks. Private meeting areas can now be set up with the collaborative range of furniture products - that give privacy and don't take up a lot of room
6) Accessways:
With the danger of running fowl of Safety and Health regulations foremost in employers minds accessways through the office and around work areas must meet the minimum requirements. Storage units that have sliding doors rather than hinged opening doors are one simple example of minimising the working space required for the storage unit.
7) Wiring and cabling:
The plethora of wires and cables required to have power, data and telephone can be a nightmare. Most modern office desks can have cable trays fitted to keep wiring off the floor and for pods of desks umbelicals can be used from the desktops to power and data connections in the ceiling. Where possible desks should be set up around walls to minimise exposed wiring but where this is not possible wiring covers are available to elimiante the risk of someone tripping.
8) The Green Effect:
Another consideration is the effect plants have on the air/atmosphere and the aesthetic appeal of the office. Many storage units available these days have planter boxes that sit on top of them and carry 'live' greenery. Laid out well these storage units/planter boxes can also form natural office walls - while at the same time keeping the office open and uncluttered.
HELP IS HERE - Office Products OnLine offers an obligation free review of your office plans complete with draft layout drawings - to help you get the very best out the floor space you have available;
 return to all
return to all